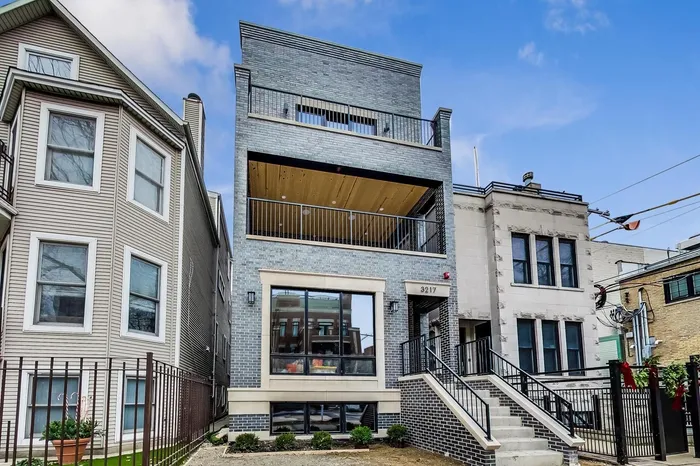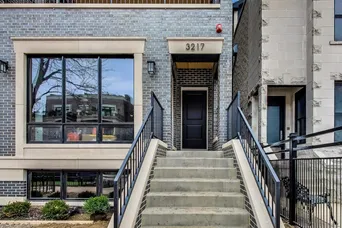- Status Sold
- Sale Price $1,205,000
- Bed 3 Beds
- Bath 2.1 Baths
- Location Lake View
-

Ian Halpin
ih@bairdwarner.com
Situated in an amazing Southport Corridor location in award-winning Burley school district, this intimate all-brick new construction building has it all! Both units offer an open concept main level floor plan, featuring a sun-drenched west-facing living area with gas fireplace and built-ins. The kitchens have custom shaker Wood Harbor cabinetry and oversized islands with waterfall-style countertops. The primary bathrooms have walk-in steam showers, freestanding tubs, double bowl vanities, and heated floors. Kohler plumbing fixtures are installed throughout both units. The two units in the building share an oversized two-car garage and sprinkler system. | Unit 2 offers 6" wide plank white oak flooring, abundant closet space, and 4 private outdoor areas for endless entertaining. With a total of 1700 square feet of dedicated outdoor space, you'll enjoy entertaining guests on the private roof deck or on the huge west-facing deck off the main level living room. Each of these two outdoor areas has its own designated wet bar.
General Info
- List Price $1,229,555
- Sale Price $1,205,000
- Bed 3 Beds
- Bath 2.1 Baths
- Taxes Not provided
- Market Time 17 days
- Year Built 2022
- Square Feet Not provided
- Assessments $250
- Assessments Include Water, Parking, Common Insurance, Exterior Maintenance, Lawn Care
- Source MRED as distributed by MLS GRID
Rooms
- Total Rooms 7
- Bedrooms 3 Beds
- Bathrooms 2.1 Baths
- Living Room 14X10
- Family Room 17X14
- Dining Room 14X11
- Kitchen 18X16
Features
- Heat Gas
- Air Conditioning Central Air
- Appliances Not provided
- Parking Garage
- Age NEW Ready for Occupancy
- Exterior Brick
Based on information submitted to the MLS GRID as of 2/21/2026 7:32 PM. All data is obtained from various sources and may not have been verified by broker or MLS GRID. Supplied Open House Information is subject to change without notice. All information should be independently reviewed and verified for accuracy. Properties may or may not be listed by the office/agent presenting the information.



















































































